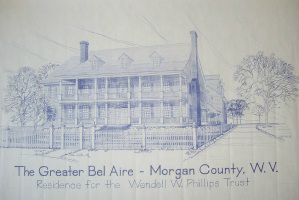You Dream it, we Draw it!
Call for details 860-742-6095

Working Drawings
All plans are hand drawn to scale and typically include floor plans, foundation plans, exterior elevations, cross sections and construction details. Electrical drawings are available upon request.
Site Inspection
If you so require, we can visit your building site or existing building to take measurements, check land slope or inspect exsiting structure to determine feasability of adding on or if repairs or demolition is necessary. All site work is performed at our regular hourly rate.
Bills of Materials
Should you require a detailed list of materials for your project, we can provide specifications of material type, amount required and square footage calculations.
Energy Audits
Per Connecticut state building code, a "Mec Check" is required for all new construction. We can provide square footage calculations, U-values for all doors and windows and R-values for all insulations used. These calculations can then be entered into your building department's "Mec Check" program to determine if your building conforms to the new energy codes.
Door and Window Schedules
A detailed listing of all doors and windows for your project, keyed to your floor plans, can be provided. Quantity and model numbers are included to facilitate ordering by you or your contractor.
